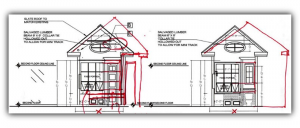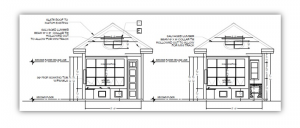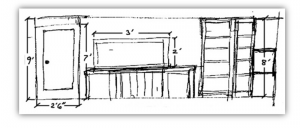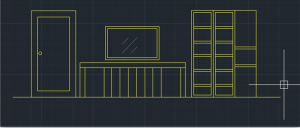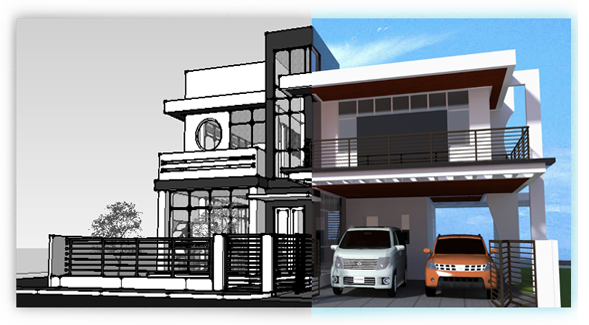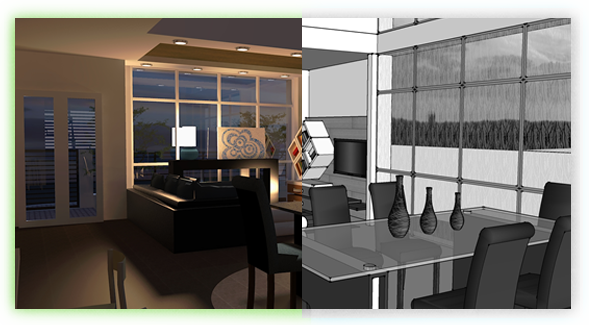ARCHITECTURE & INTERIOR SERVICES
2D CAD
CadAxis.com provides CAD outsourcing services to Convert scanned/sketch images, PDFs, blueprints to workable 2D cad Architecture or Interior drawings.
Architecture & Interior 3D Rendered Models
CadAxis.com provides CAD outsourcing services to Create 3D Architecture or Interior Rendered models from 2D drawings best for representation and visualization purposes.
Building Information Modelling (BIM)
CadAxis.com provides CAD outsourcing services to create Intelligent 3D Architecture or Interior Building Information Modelling or BIM. Industries’ latest technology in CAD models that enhances visualization, simulation, and collaboration of all Construction Disciplines.
BIM Reduces modification
Business owners suggest BIM to be one of the most effective ways to produce high quality projects.
BIM Increases high quality
Leading architects propose BIM as the top way for accuracy.
BIM Reduces Errors and Changes During Construction
The finest rated technique of engineers says that the BIM sums-up the value to their projects.
Clash Detection/Collision and Prevent modification
BIM users claim that it’s more efficient and more effective on time-saving.
Benefit of BIM
For professional usage, they took BIM as the best practices for modelling and have conveniences to offer. For instance, it has a long-term betterment for production of which all users could find that the BIM aid them to work better, more convenient, more productive, less errors and time saving. Seeing that BIM has an emanate system that securing the engrossment of the construction society.

