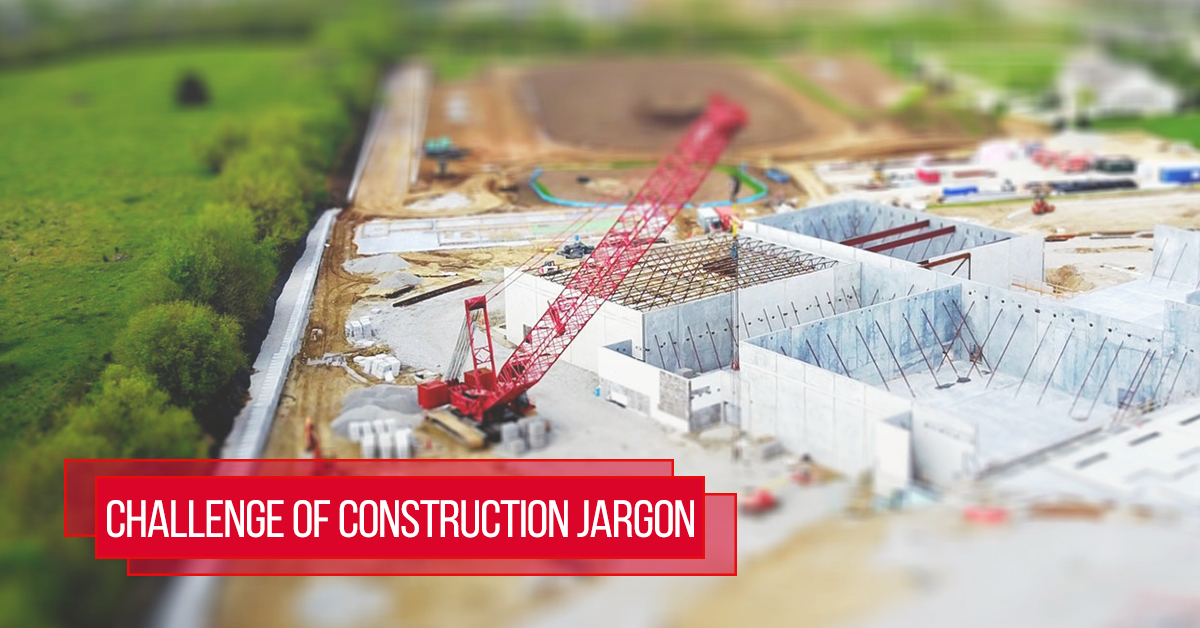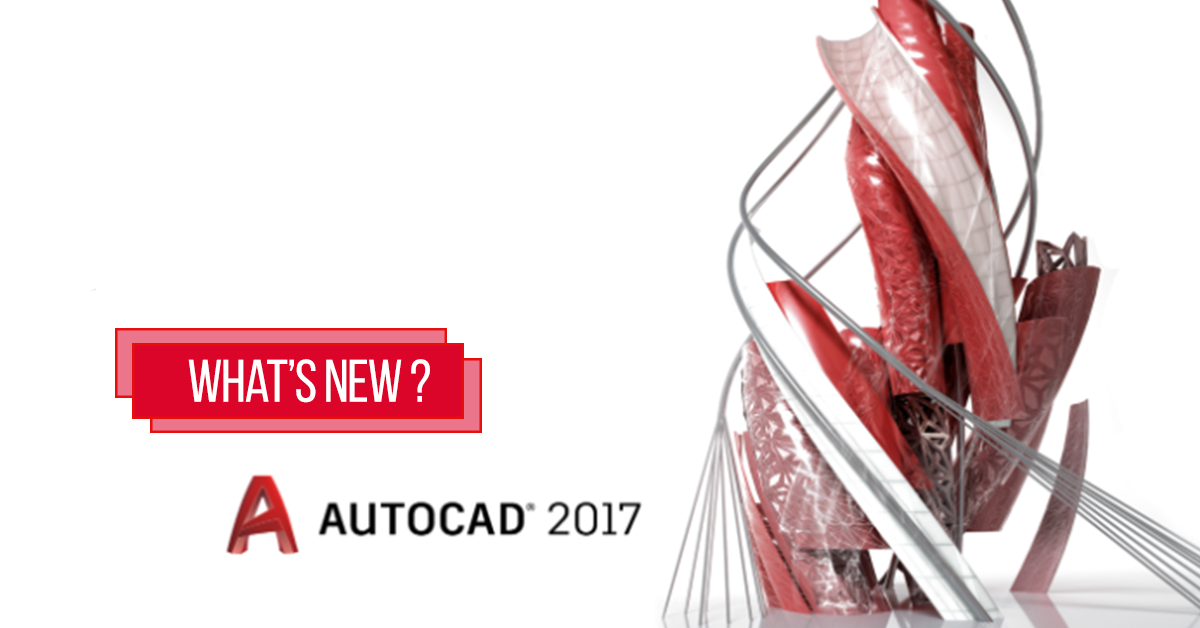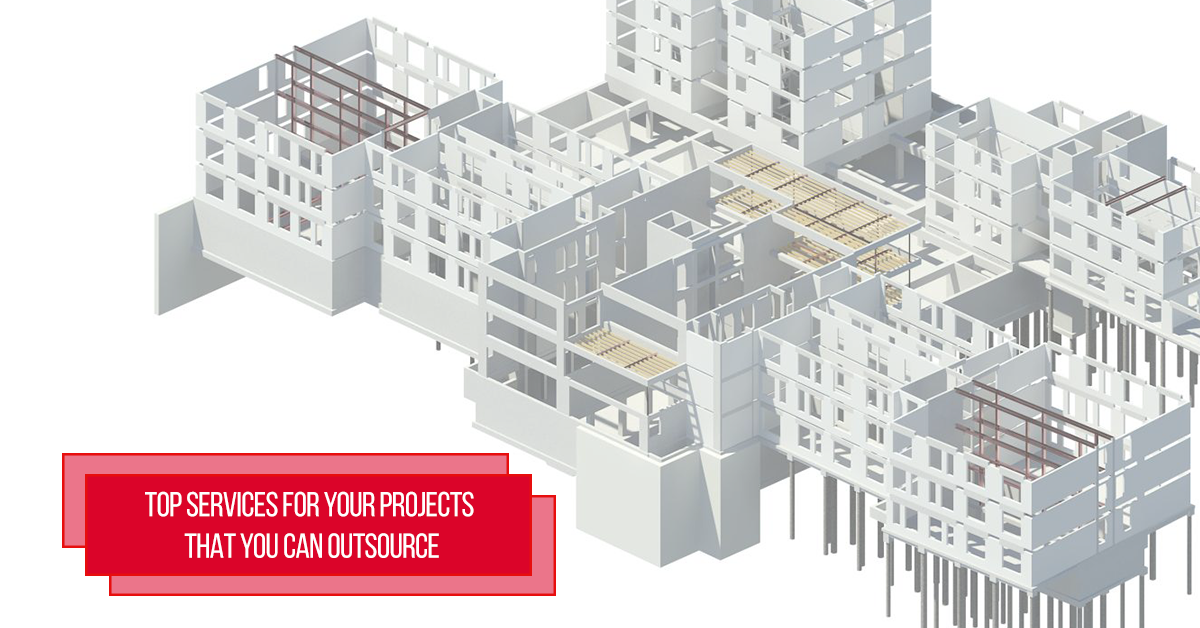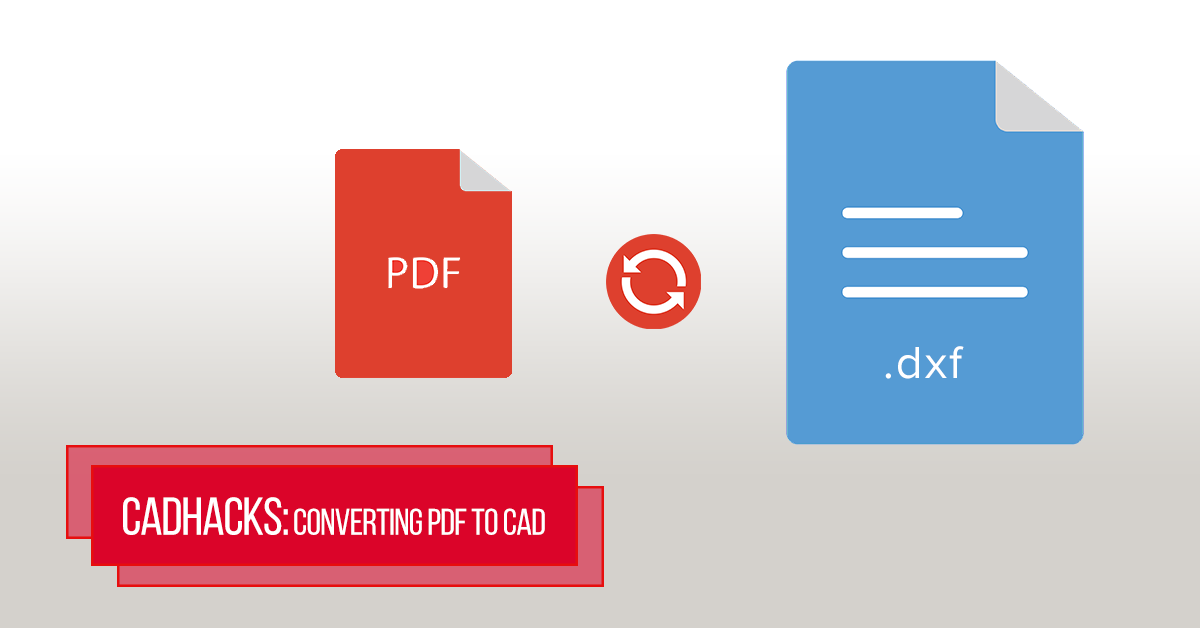AN INTRODUCTION TO GIS MAPPING SERVICES
A GIS or a Geographic Information System is a computerized or digitalized data management system or software that is being used to manipulate, manage, capture, store, retrieve, analyze, and display dimensional geographic information. The entirety of a certain GIS map is usually presented on a paper or other hard-copy materials.
GIS mapping is being used to create accurate imagery of the site or the location where a certain structure is going to be located. This includes the environment, the roads, and other establishments as well as the construction hazards around the potential work site.









