Job Description
CREATING 2D INTERIOR ELEVATIONS for a luxury twin-tower residential development that will stand atop a six-level mall on the podium levels featuring exclusive retail establishments. The six-level mall is envisioned to add additional leasable retail space to Shangri-La Plaza Mall under Shangri-La Properties.
PROJECT PROFILE
Developer: Shang Properties
Location: Across the 5-star EDSA Shangri-la Hotel
Floor Areas: 45 to 160 sqm
Unit Types: Studio, 1BR, 2BR, 3BR
Other cad services available. Should you be interested in our expertise, please do not hesitate to contact us.
Why are your images blurred or watermarked while some are not?
Do you want a closer look? Right+click on image and click Save_image_as.

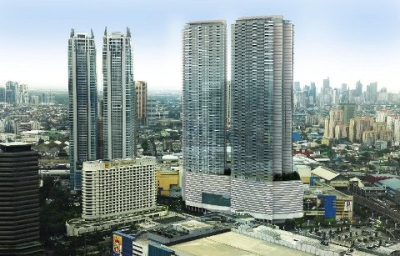
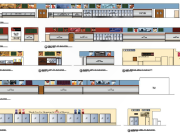
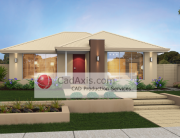
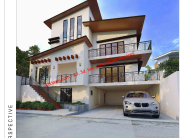
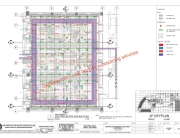
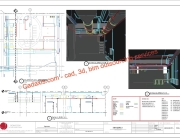

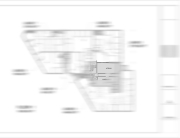
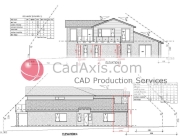
Recent Comments